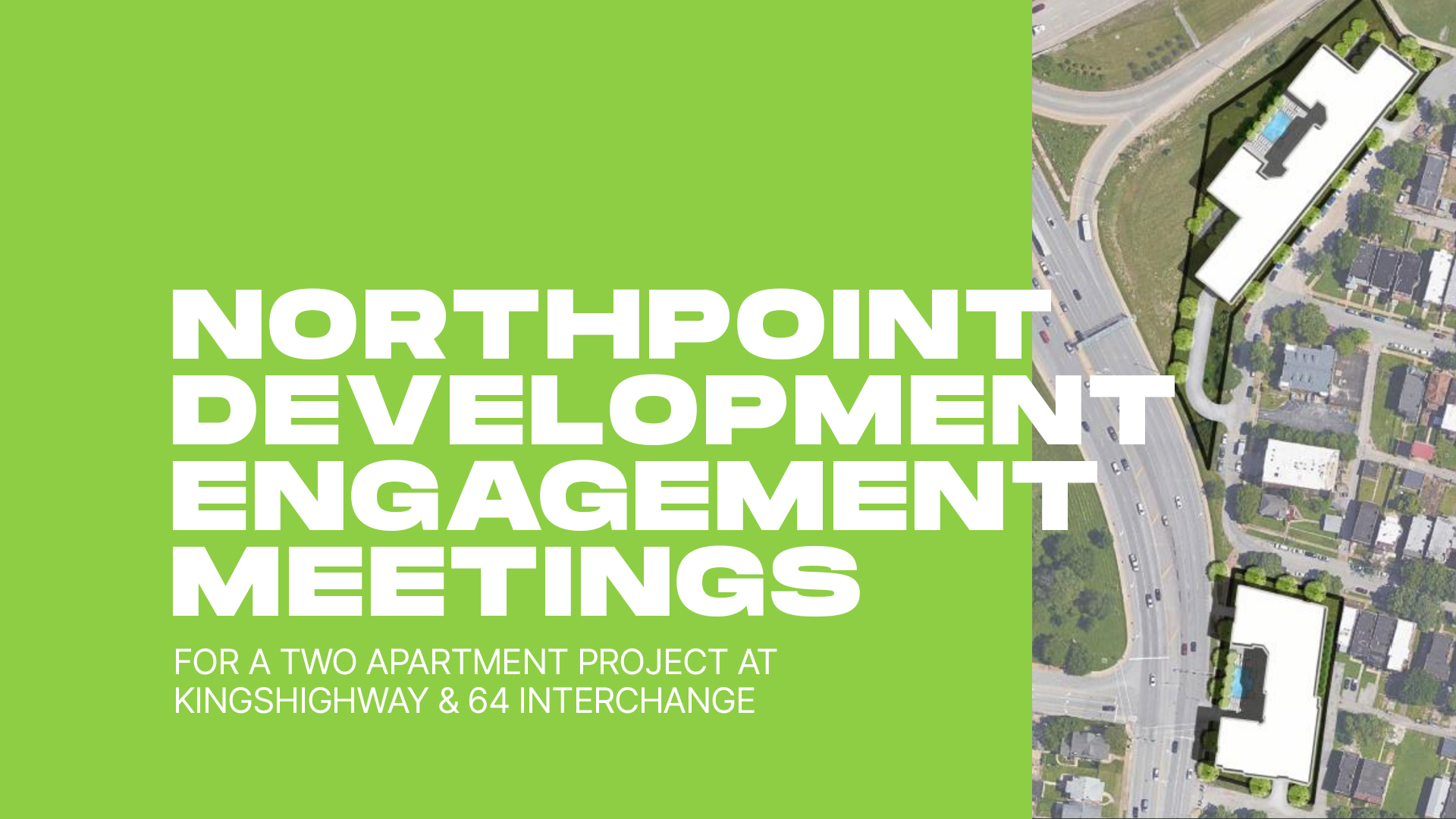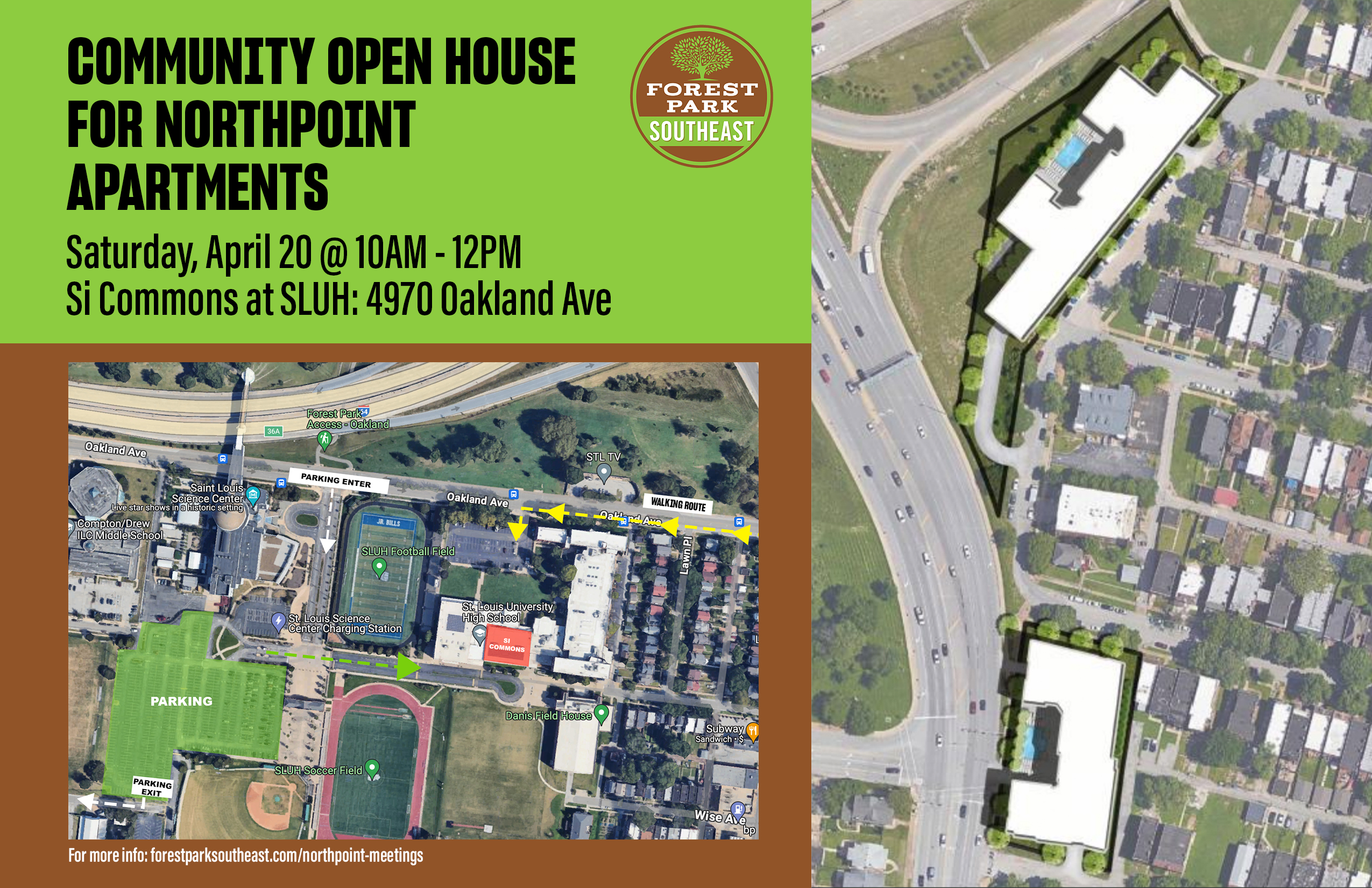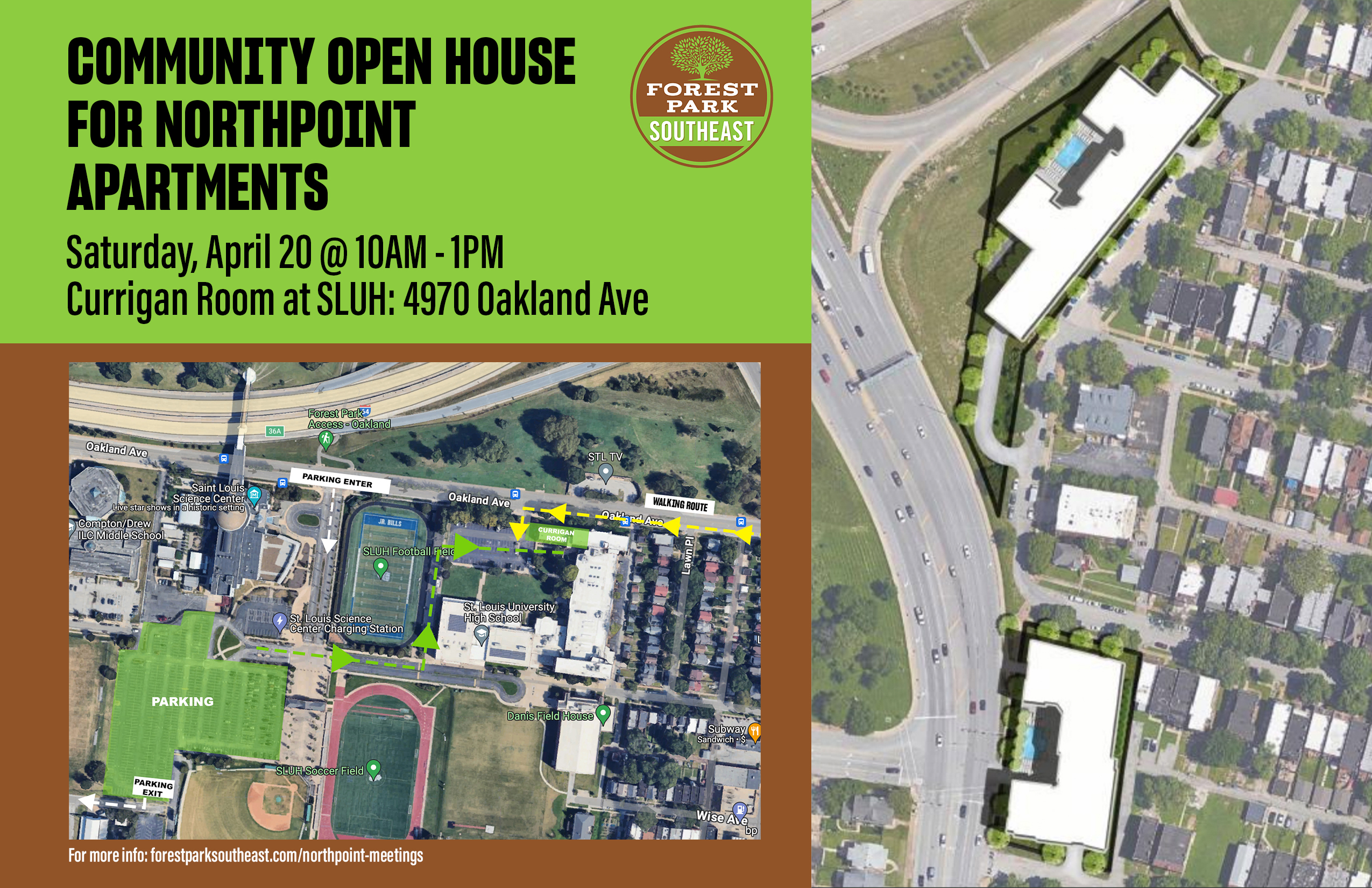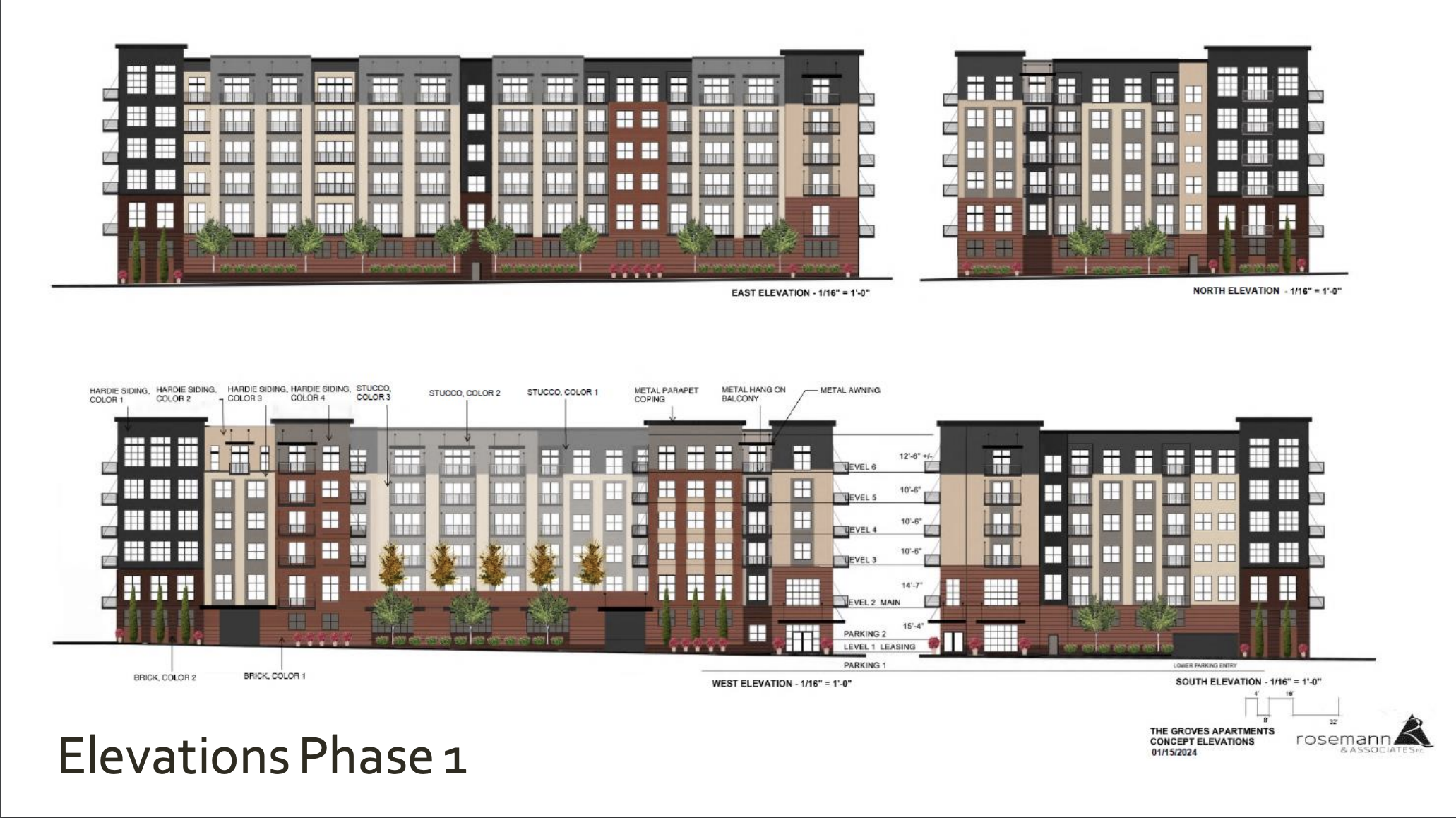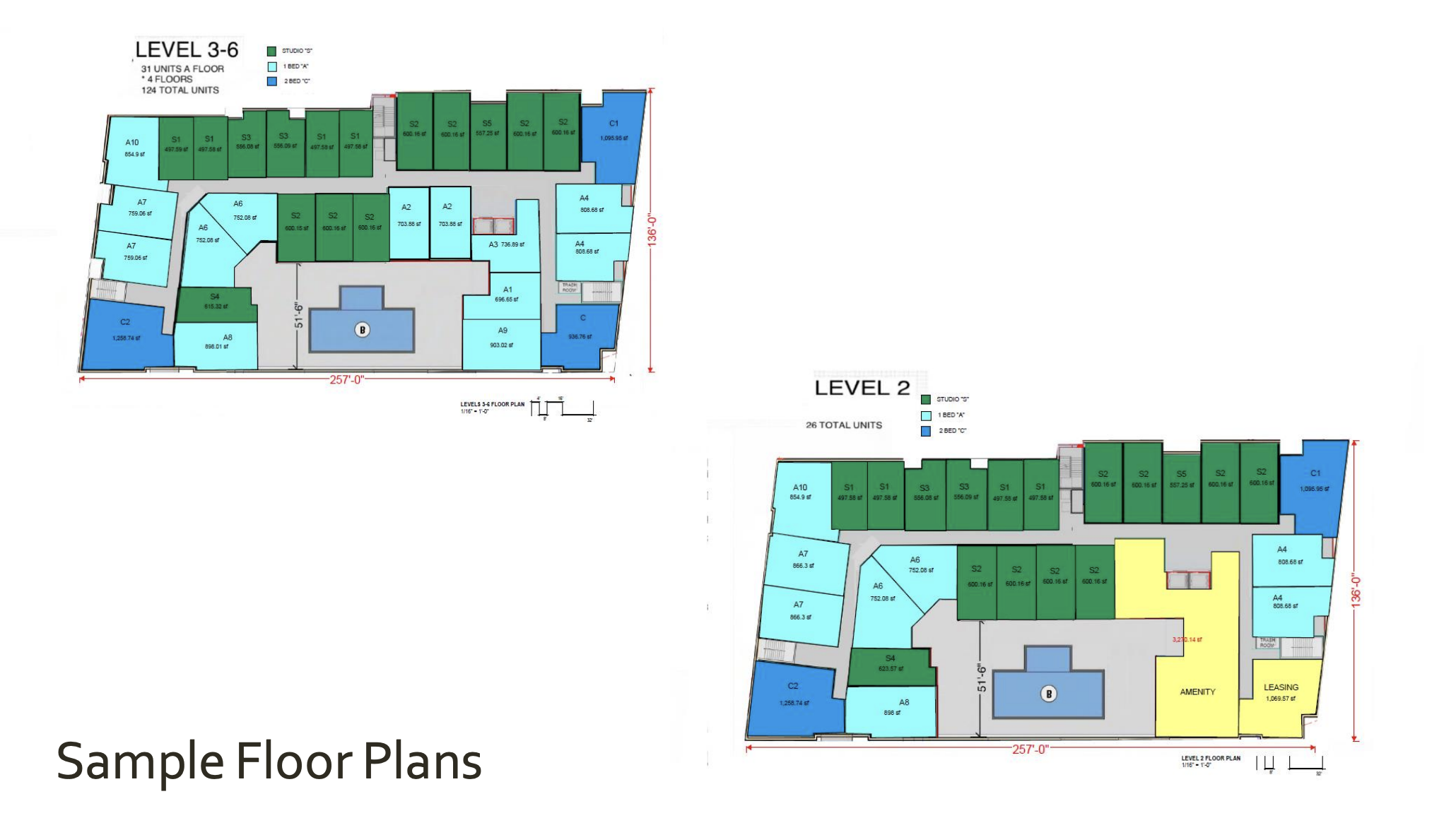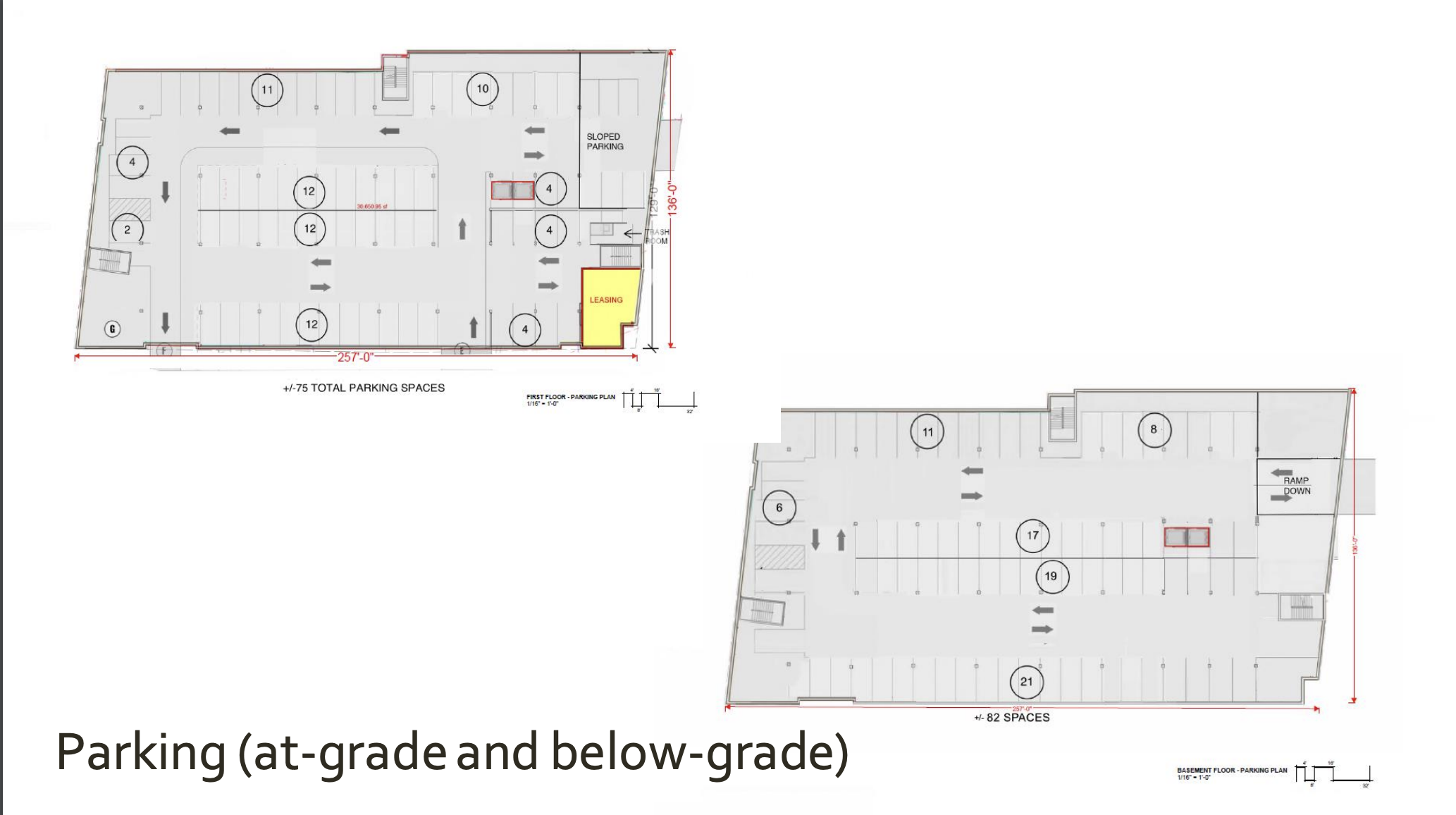NorthPoint Development is engaging the community on a two apartment project called The Monarch.
NorthPoint Development is proposing to develop the site into a 140-unit multifamily project for Phase 1 and a 179-unit multifamily project for Phase 2.
The project will include studio, one and two-bedroom units ranging from 600 – 1,300 square feet. The property will have dedicated leasing offices on the ground floor and several class A amenities including outdoor swimming pool deck, fitness center, and others are currently being incorporated into the design. Some amenities being considered that exist in our other communities include an indoor spa, golf simulator, podcast studio, yoga studios, and meeting spaces.
The proposed buildings within both Phase 1 and Phase 2 will include a two-story parking garage (one level below grade and one level at grade) with five stories of wood framed construction above. The garage will be fully enclosed with a high-speed bay door controlled by a pass for vehicle access.
The parking garage levels will be completely separated without interconnectivity. For Phase 1, one level with access to Oakland Avenue, and the other accessing only Kingshighway Boulevard. The at-grade, Kingshighway parking garage will also provide access to our dedicated leasing office. For Phase 2, both access points will be off South Kingshighway, one nearer Chouteau and one nearer Arco and Gibson.
The Phase 2 project will include improved sidewalks all way from Phase 1 along Kingshighway Blvd, along old South Kingshighway and new trail connection to the pedestrian bridge.
NorthPoint Management prides itself on exceptional service with 24/7 on-site staffing including overnight courtesy officers. This approach enhances both service and safety for our residents.
UPDATED: April 19, 2024
You can find NorthPoints updated plans for their Phase 1 and Phase 2 projects below.
UPDATED: April 7, 2024
Click below for NorthPoint’s answers to questions/concerns asked by the attendees at the February, 2024 Forest Park Southeast Neighborhood Association meeting.
UPDATED: March 17, 2024 (location corrected April 10)
The next NorthPoint Apartments Community Engagement Meeting will be an Open House on Saturday, April 20, from 10AM to 12PM at SLUH in the Currigan Room Si Commons, located at 4970 Oakland Ave.
To get to the meeting by walking or biking, take Oakland west to SLU High School. You can enter the Currigan Room in the back of the building at the SLUH faculty parking lot.
If you are driving, enter through the Science Center parking lot entrance off of Oakland. Park in the SLUH Visitor parking lot. When leaving, exit the parking lot onto Wise.
Below is an excerpt from the Forest Park Southeast Development Review Committee packet. You can download the packet at the bottom of this page.
PROJECT DESCRIPTION
- Property Owner: NorthPoint Development
- Contact Person(s): Mark Militzer
- Mailing Address: 12977 North Outer Forty, St. Louis, MO 63141
- Company Owners / Principals: Nathaniel Hagedorn
NorthPoint Development, headquartered in Kansas City, MO, was founded in 2011 and has grown to become a premier Multifamily developer in the market. In addition to our Multifamily presence, we have built a reputation for being one of the most prominent industrial developers in the nation.
NorthPoint is active in over 26 states with and has developed and managed over 5,900 residential units. In 2014, we established our first satellite office in St. Louis, MO.
Over the last 10 years, the St. Louis area team, led today by Regional Vice President Mark Militzer, has executed on over $1 billion dollars in real estate investments throughout the St. Louis market.
NorthPoint’s unique execution style, including in-house site planning expertise, construction design oversight, and property management allows long-term partnerships in the communities we invest and live in. Our tenants in St. Louis include BJC, Lowe’s, Amazon and many more blue chip firms directly servicing the greater St. Louis community
Description of Project & History of Sites
The Phase 1 site is currently owned by a partnership between residents Derek and Toni Zimmerman, and NorthPoint Development.
Situated at the intersection of South Kingshighway Blvd. and Oakland Ave., the site consists of seven homes that have been vacant for several years.
At this point, the buildings require environmental remediation and emergency demolition. Previously the site had been proposed as a hotel, and most recently a multifamily project.
The Phase 2 site is situated along South Kingshighway Blvd. between Chouteau Ave. and Gibson Ave. Owned for years by Washington University, we are currently in discussion with stakeholders to purchase this property.
This area remains undeveloped land with no improvements to the site. The site is a remnant of the I64/Hwy 40 improvements of 2007, where a clover leaf off ramp and on ramp were demolished.
A portion of the site is used as a walkway from the pedestrian bridge at Chouteau to Clayton Ave as seen from the worn-down grass.
- Est. Investment:Almost $120 million
- Residential Buildings: 328 units
- Parking: 367Spaces
- Seeking Incentives
Costs for Entire Project
- Acquisition: $5,764,000
- Pre-development Soft Cost: $4,921,650
- Construction Cost: $91,480,198
- Total: $119,626,876
- Financial incentives being sought with SLDC
Timeline for Phase 1
- Site Control: Complete
- Construction Start: Spring, 2024 (Demolition); Q3 2024
- Construction Complete: Q3, 2026
- Occupancy: January, 2026
Project Information: Phase 1
- 150 residential units: studio through two-bedroom
- Amenities like swimming pool, fitness deck and other potential ideas
- Total sq. ft. of the project footprint: 32,000 sq. ft. (on a 1-acre parcel)
- 157 parking spaces: below-grade parking garage and covered at-grade lot
The projects utilize brick, stucco, cementitious siding, and various metals in both louvers and accents.
Multiple textures and materials are depicted which add depth and a complimentary color pallet for this building reflective of the surrounding neighborhood character.
The interior units include quartz countertops with tile backsplash, energy efficient stainless-steel appliances, modern cabinetry, simulated wood plank flooring, and LED lighting throughout the building.
The project is seeking support for variances to the FPSE FormBased Code overlay zoning district. This District is NeighborhoodCore. While still subject to formal zoning review, anticipated variances include:
- Primary Materials: (Section 4.0-4.1.9, V, page 4-21) to incorporate the following configuration as currently calculated: Metal: 13.13%; Siding and Stucco: 36.11%; Glass: 28.46%; Brick: 22.30%
- Parapet Walls: (Section 4.0-4.3.2, B-2 D, page 4-49): We request a variance for the parapet walls to be made of secondary materials in lieu of primary materials (i.e. brick).
- Vertical Plane Break in Primary Building Facade: (Section 4.0-4.3.1, B-1 D, page 4-42): We would like to confirm that our pool area vertical break meets this requirement
- Side Setback 30’ Minimum: for Stories 4 and Greater, when sharing setback with NG2 lots, (Section 3.0-3.5, III C2, page 3-20): We would like to request a variance to remove this requirement or allow encroachment into setback zone. The building vertical plane will be continuous on all floors.
- Alley Setback 30’ Minimum: for Stories 4 or Greater, (Section 3.0-3.5, III D2, page 3-20): We would like to request a variance to remove this requirement or allow encroachment into setback zone. The building vertical plane will be continuous on all floors.
- Finished Ground Floor Level: (Section 3.0-3.5, IV L, page 3-20): We would like to confirm the residential leasing office may fall between 0-3’ above proposed exterior grade at points of entry. Confirm buildings may have exposed foundation as necessary to accommodate grade change across a site.
- Required Parking Spaces: (Section 3.0-3.5, VII, page 3-21): We would like to request a variance to increase parking maximums to 1.7 stalls per DU.
- Alley Encroachments: (Section 3.0-3.5, VI Q, page 3-21): We would like to request a variance to increase alley encroachment maximums to 6’ to accommodate balconies as needed.
- Access: (Section 4.05, III, page 4-21): We would like to request a variance for Phase 1 to have car ingress/egress from South Kingshighway Blvd. and Oakland Ave. An alley is currently present in which the form based code dictates parking and service are accessed from such.
Upcoming Meetings
For more opportunities to be engaged in this development review process, please stay updated at the following meetings:
- Monday, January 29th @ 6:30pm: Development Review Committee Meeting @ Missouri Foundation for Health: 4254 Vista Ave)
- Tuesday, February 20th 6:45pm: Forest Park Southeast Neighborhood Association Meeting @ Missouri Foundation for Health: 4254 Vista Ave
Tuesday, February 27th 6:30pm (if needed): Forest Park Southeast Development Review Committee Meeting @ Park Central Development: 4512 ManchesterTuesday, March 26th 6:30pm: Forest Park Southeast Development Review Committee Meeting @ Park Central Development: 4512 Manchester
You can download the January 29 Development Packet below.
